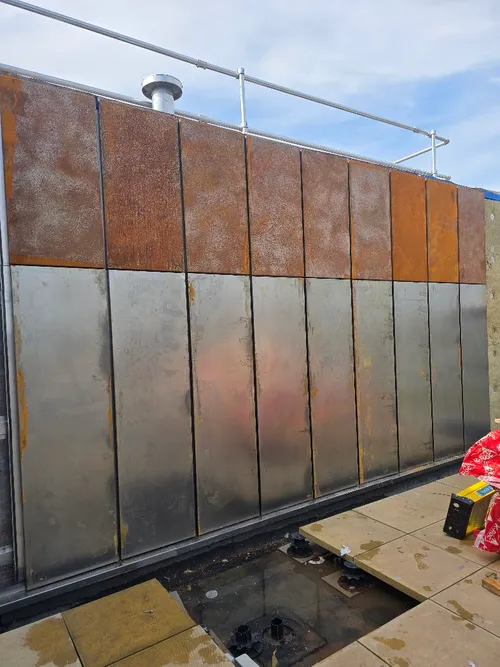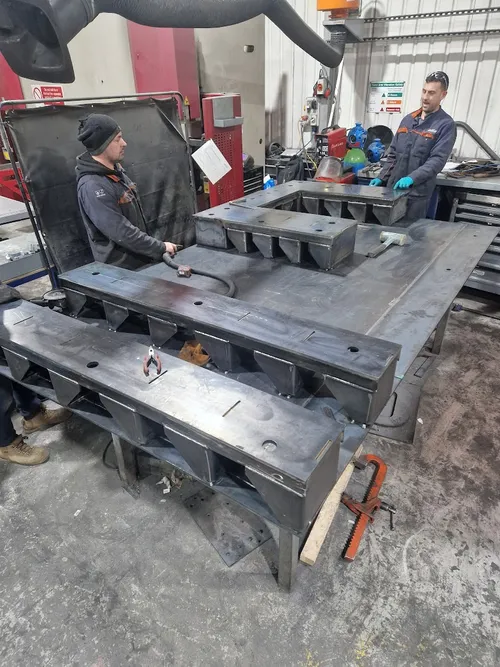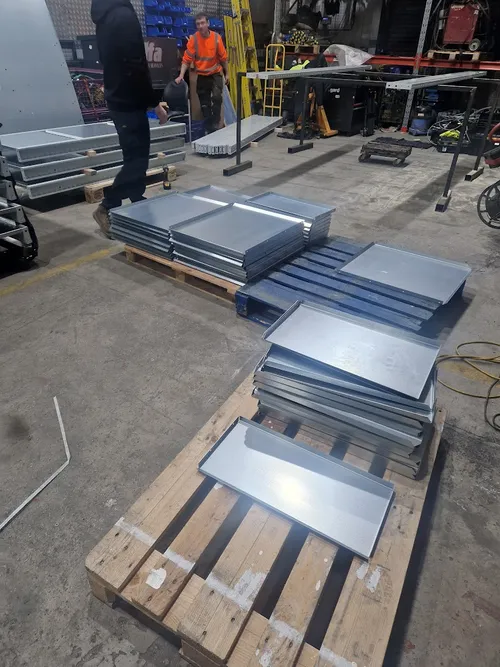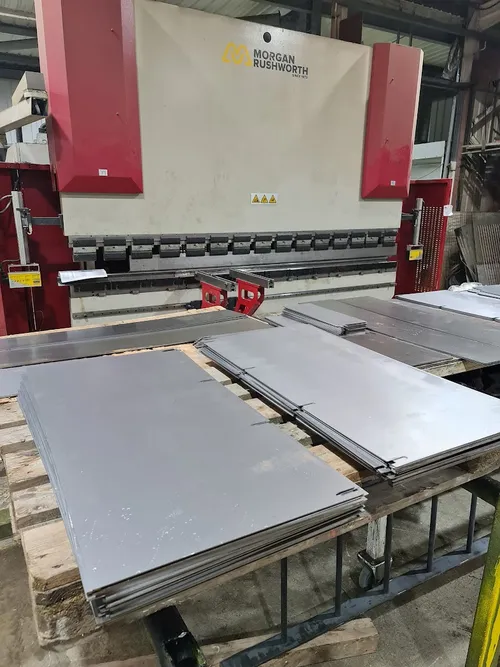Mezzanine Floor Design & Installation
Got a drawing or idea? Let’s make it real.
✔ Single & multi-tier systems
✔ CE/UKCA marked structural steel
✔ Full drawings, calcs & RAMS
✔ Fast turnaround, nationwide install

Plan. Engineer. Install.
We handle survey, design, fabrication, and installation. Load-bearing columns, beams, and decking specified to your usage and local building control requirements.
Project Gallery



Frequently Asked Questions
How long does a typical install take?
Most single-tier systems install in 2–5 days, depending on size and access.
Do you provide calculations?
Yes. Structural calcs and GA drawings are included for building control approval.
