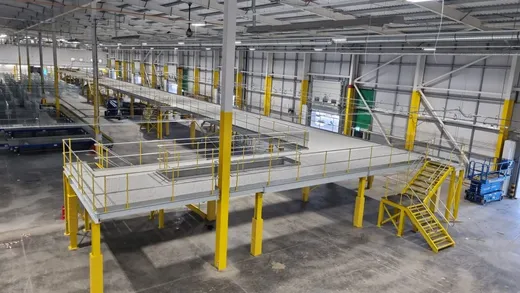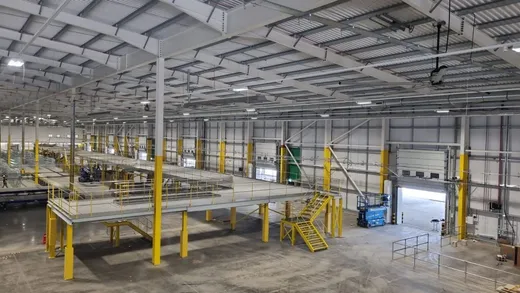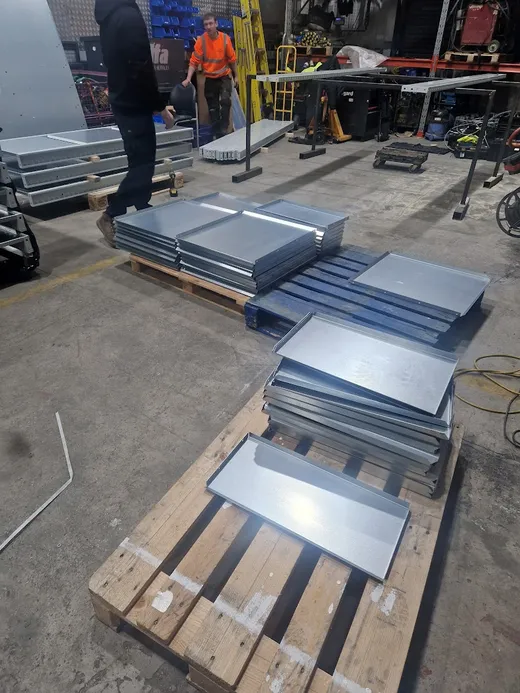Amazon Fulfilment Centre - Multi-Tier Mezzanine
≈1,200 m² multi-tier mezzanine with 5.0 kN/m² UDL, compliant access, pallet gates and integrated fire strategy.
- Multi-tier mezzanine (~1,200 m²) with 5.0 kN/m² UDL
- Access & escape stairs, pallet gates, edge protection
- Conveyor/M&E penetrations coordinated
- Fire strategy incl. column encasement & bulkheads

Key Features
Column grid and beam sizing optimised around pick routes.
Off-site fabrication + JIT deliveries.
SE-signed calcs, RAMS, O&M, and building control liaison.
Scope & Objectives
Increase storage density and throughput without expanding the footprint; integrate with racking and MHE while maintaining egress.

Engineering & Coordination
Penetrations planned for conveyors, sprinklers and cabling. Columns/bracing modelled to keep FLT clearances and escape widths.

Install & Handover
Night works limited disruption. Issued O&M, as-builts and certification on completion.

Our Recent Work
Explore a selection of our projects, showcasing quality, precision, and craftsmanship.

Project FAQs
Did works run during operations?
Yes - night shifts and segregated zones kept lines running.
Who handled building control?
We provided drawings, calcs and liaised directly to sign-off.
